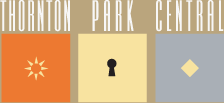 |
|
OVERVIEW.. .
Thornton Park Central is an urban mixed-use development at the corner of Central Boulevard and Summerlin Avenue in Downtown Orlando. It contains 20,000 square feet of retail space, 40,000 square feet of office space, 56 loft condominiums and an integrated 340 space parking garage. This $31 million project was developed by Phil Rampy and Craig Ustler and construction was completed in January 2002.
Thornton Park Central is a prime example of new urbanism, emphasizing walkable streets, mixed-use neighborhoods, sidewalk activities, public gathering spaces, architecturally significant design and integrated infill development. The project was designed by Morris Architects and the general contractor was Hoar Construction. Office leasing was handled by Colliers Arnold and loft condo sales by Olde Town Brokers and CondoHQ.
Craig Ustler and Phil Rampy are visionaries of the new urbanism movement and both sought to create a unique "urban village" that captured the essence of the historic Thornton Park neighborhood and the spirit of a contemporary city lifestyle.